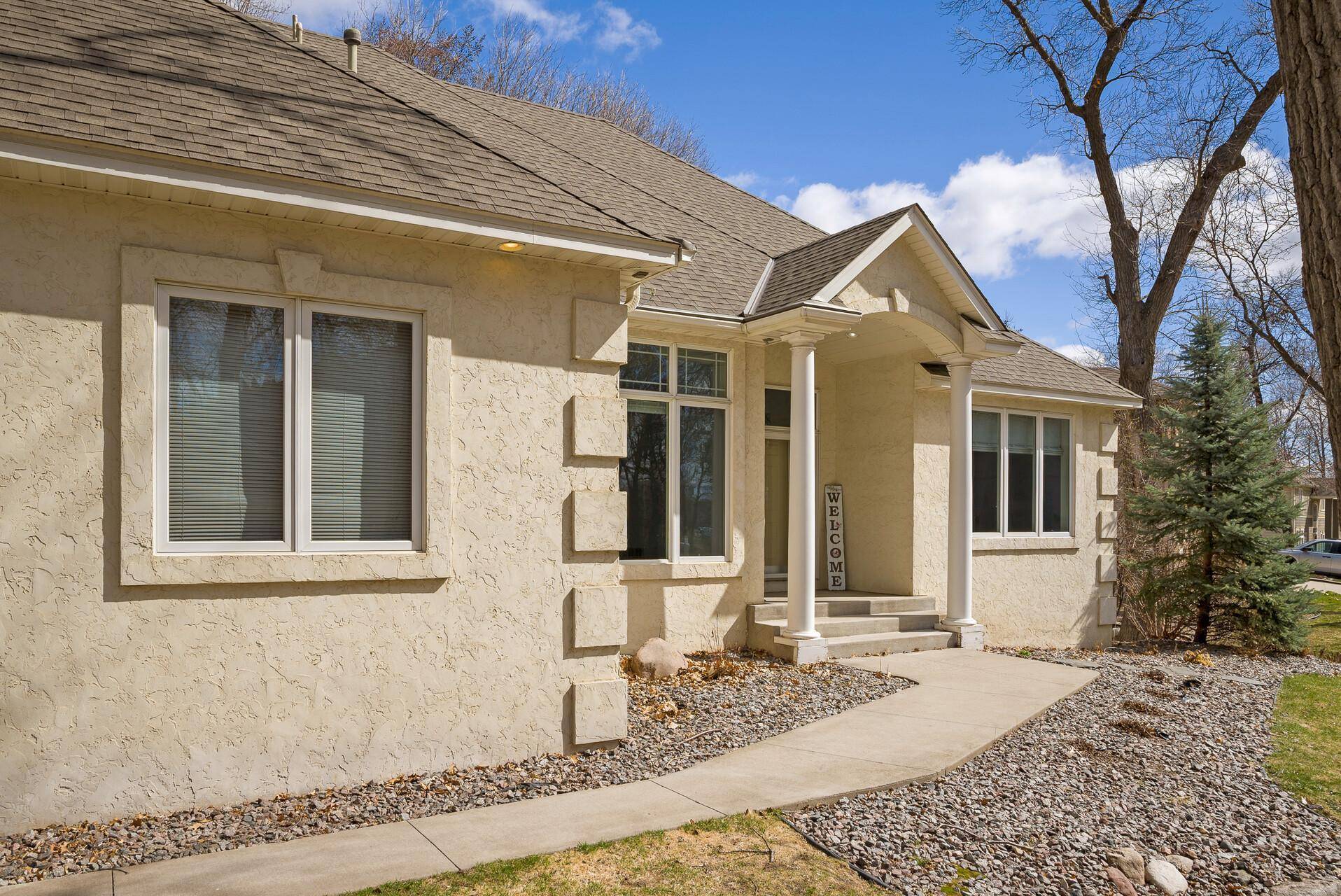4 Beds
3 Baths
3,190 SqFt
4 Beds
3 Baths
3,190 SqFt
OPEN HOUSE
Fri Apr 25, 4:30pm - 6:00pm
Sat Apr 26, 2:00pm - 4:00pm
Key Details
Property Type Single Family Home
Sub Type Single Family Residence
Listing Status Active
Purchase Type For Sale
Square Footage 3,190 sqft
Price per Sqft $202
Subdivision Gladstone 6Th Add
MLS Listing ID 6704681
Bedrooms 4
Full Baths 2
Half Baths 1
HOA Fees $300/ann
Year Built 1998
Annual Tax Amount $7,169
Tax Year 2024
Contingent None
Lot Size 0.290 Acres
Acres 0.29
Lot Dimensions IRREGULAR
Property Sub-Type Single Family Residence
Property Description
Location
State MN
County Hennepin
Zoning Residential-Single Family
Rooms
Basement Drain Tiled, Finished, Full, Sump Pump, Walkout
Dining Room Eat In Kitchen, Informal Dining Room, Kitchen/Dining Room, Separate/Formal Dining Room
Interior
Heating Forced Air
Cooling Central Air
Fireplaces Number 2
Fireplaces Type Two Sided, Family Room
Fireplace No
Appliance Air-To-Air Exchanger, Central Vacuum, Cooktop, Dishwasher, Disposal, Dryer, Exhaust Fan, Humidifier, Microwave, Refrigerator, Stainless Steel Appliances, Wall Oven, Washer, Water Softener Owned
Exterior
Parking Features Attached Garage, Concrete, Garage Door Opener
Garage Spaces 3.0
Building
Story One
Foundation 1760
Sewer City Sewer/Connected
Water City Water - In Street
Level or Stories One
Structure Type Stucco,Vinyl Siding
New Construction false
Schools
School District Osseo
Others
HOA Fee Include Professional Mgmt
"My job is to find and attract mastery-based agents to the office, protect the culture, and make sure everyone is happy! "






